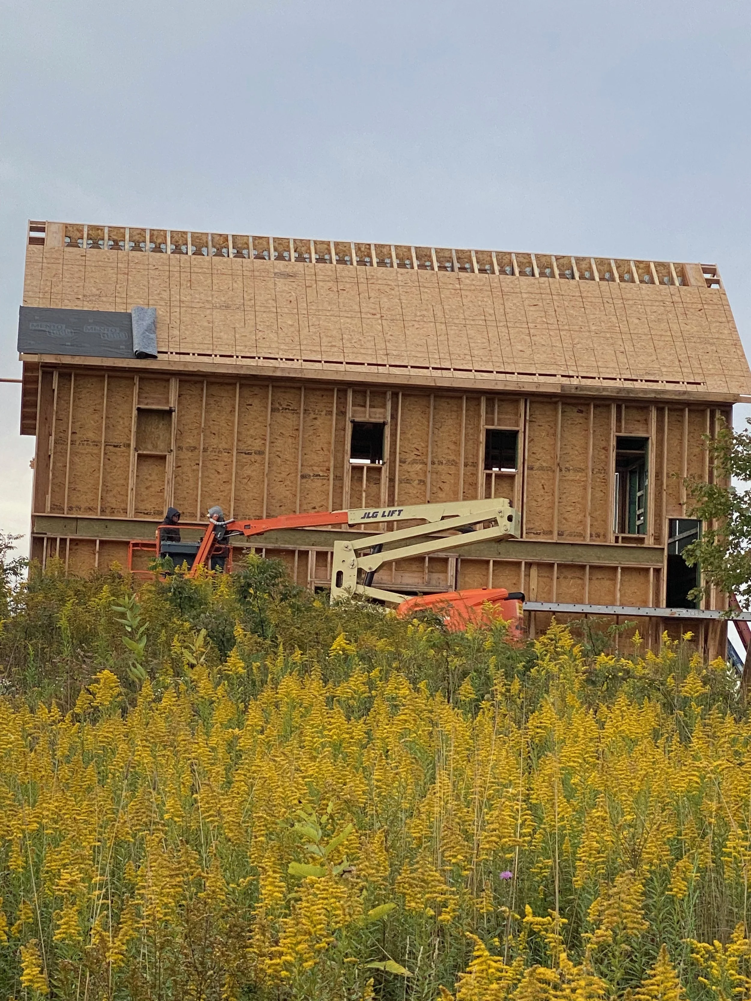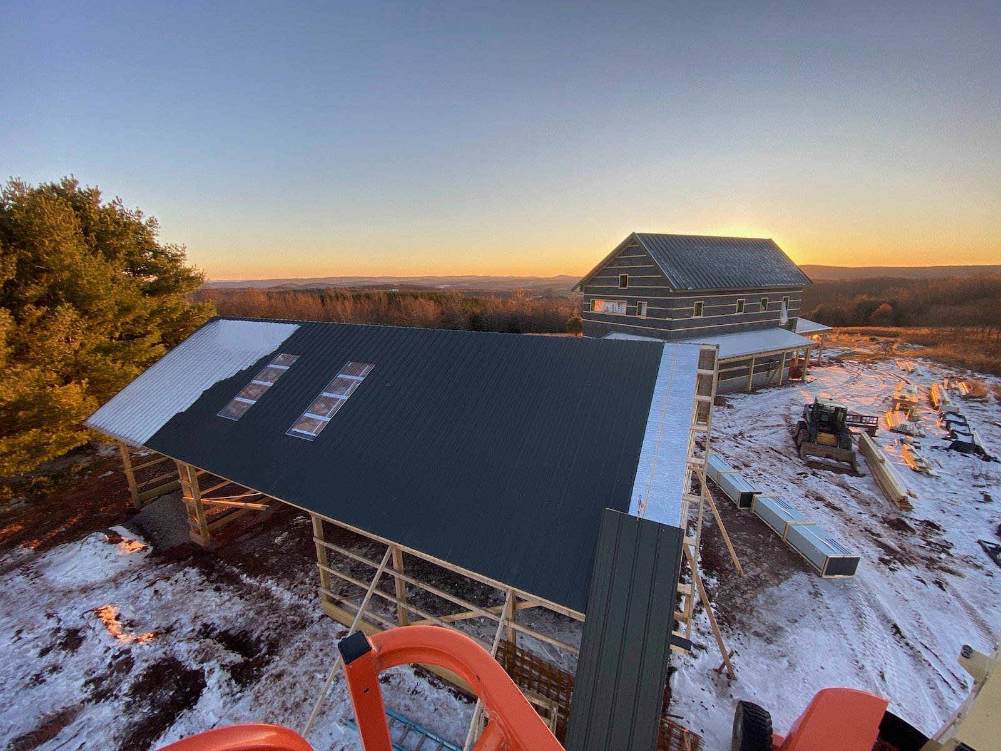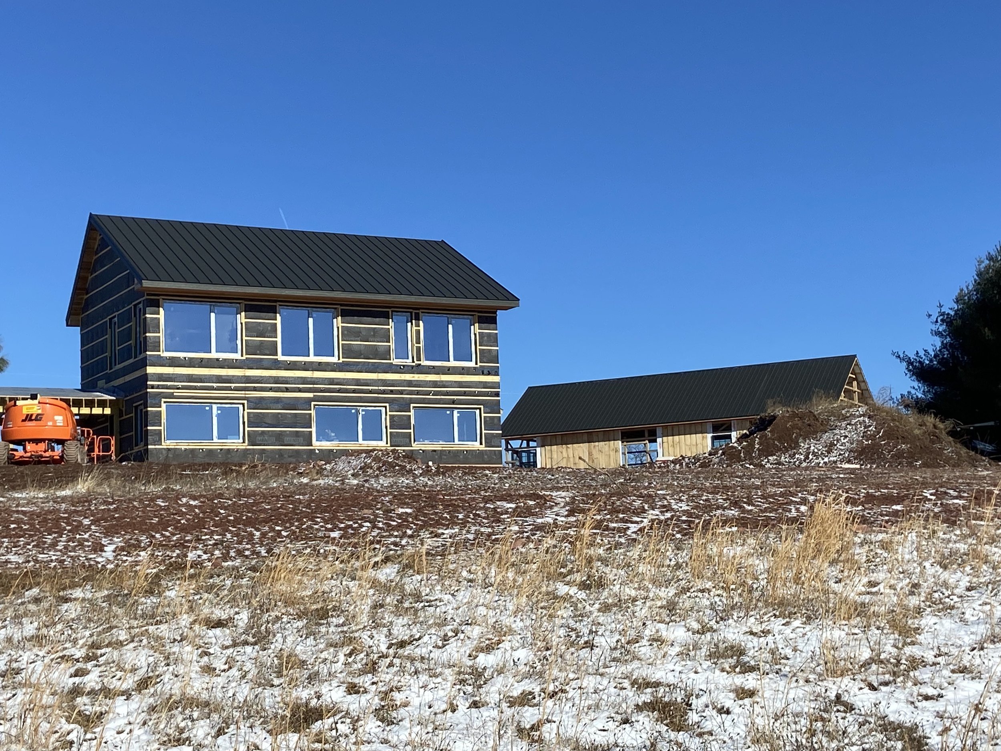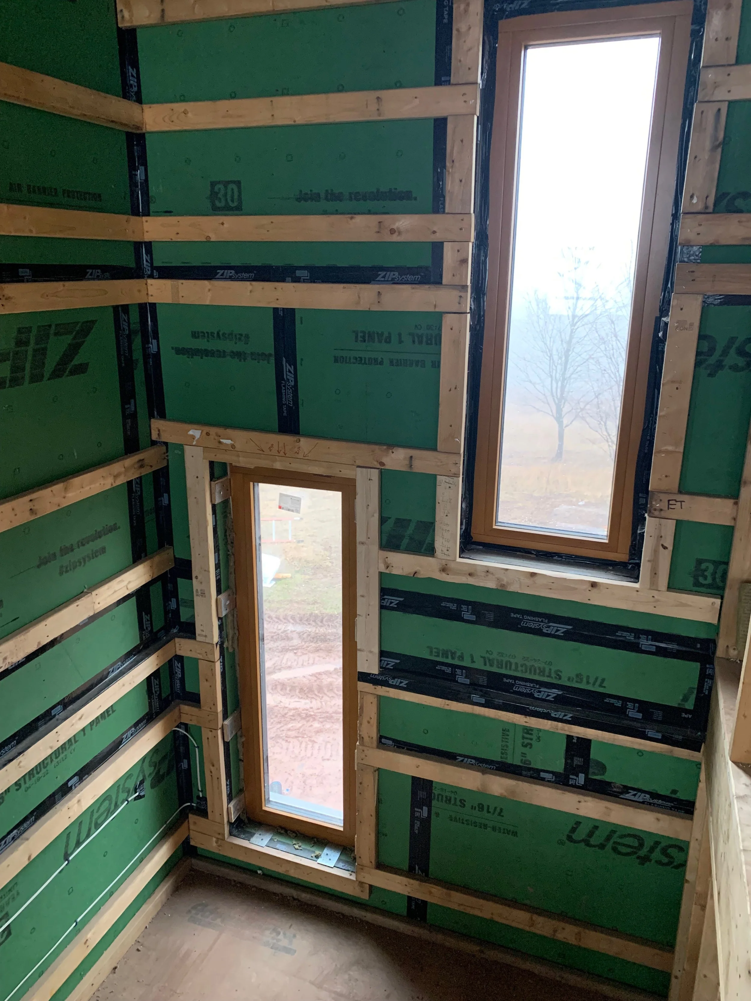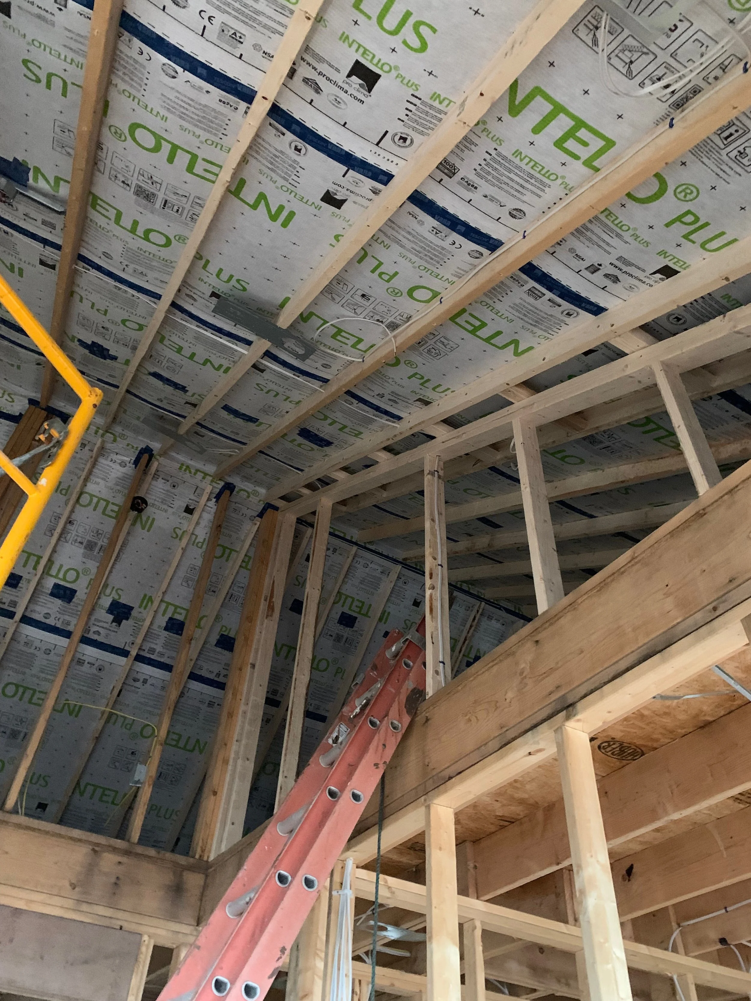The Fairview Passive
PROJECT DESCRIPTION:
Construction completed Spring 2024 in Western Maryland, the Fairview Passive was designed to meet Passive House Standards and is Net Zero, over-producing in fact. Passive to Positive served as Passive House Consultant.
energy + iaq:
The envelope is cellulose-insulated 2x12 walls with an interior service cavity; cellulose-insulated roof; perlite-insulated slab; high-performance triple glaze windows; and exceeded Passive House standards for air leakage. A small wall-mount mini-split heats and cools with a wood stove back-up; includes whole house ERV and heat pump water heater.
materials + iaq:
No foam was used on the air-seal or insulation of this home; interior and exterior cedar and oak were locally sourced; natural and non-toxic materials used through-out.
water:
Water efficient fixtures were installed, including dual-flush toilets, capture of condensate, rain cisterns will be installed for garden irrigation.
site:
The site will be remeadowed upon construction completion.









